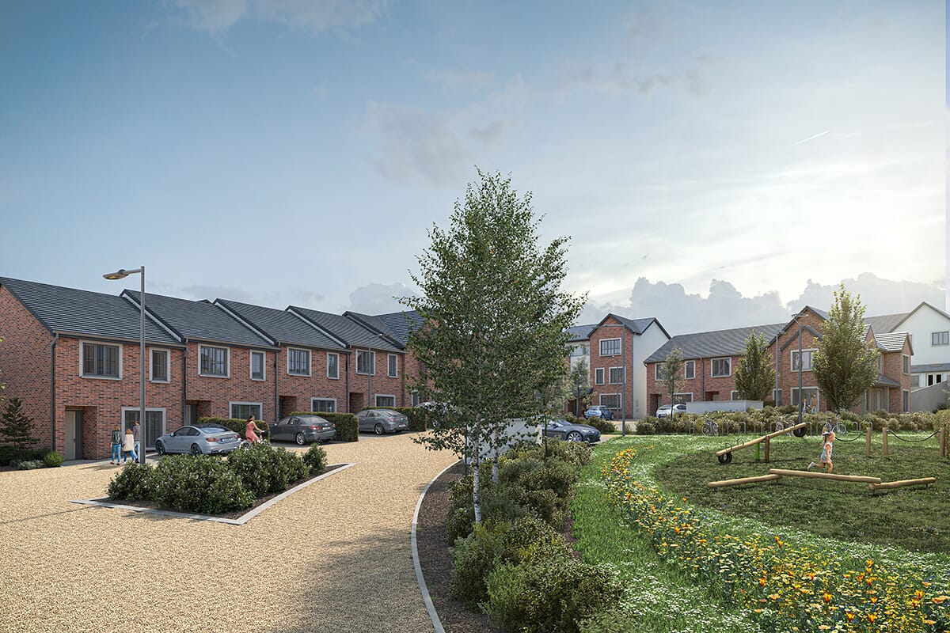
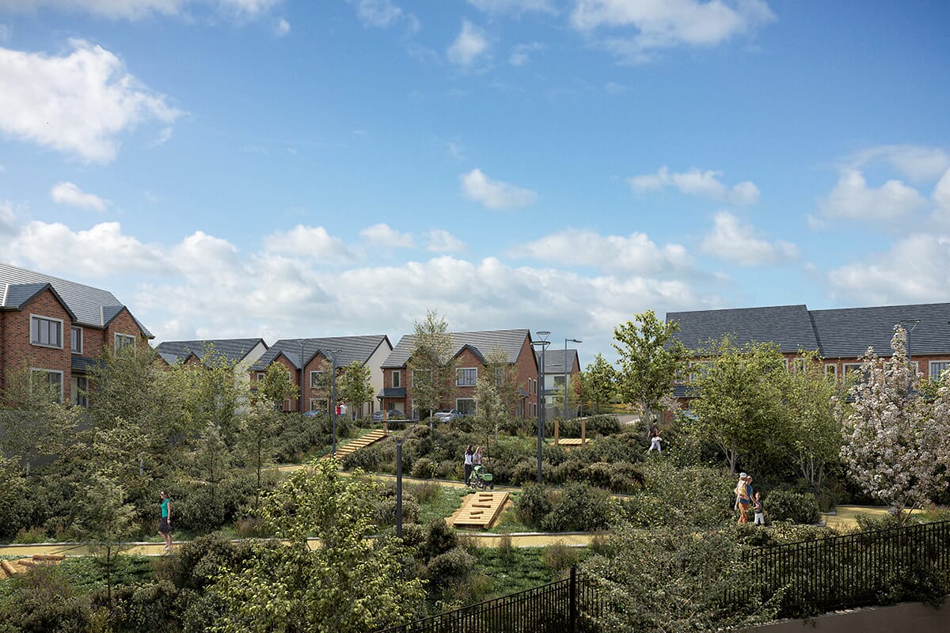
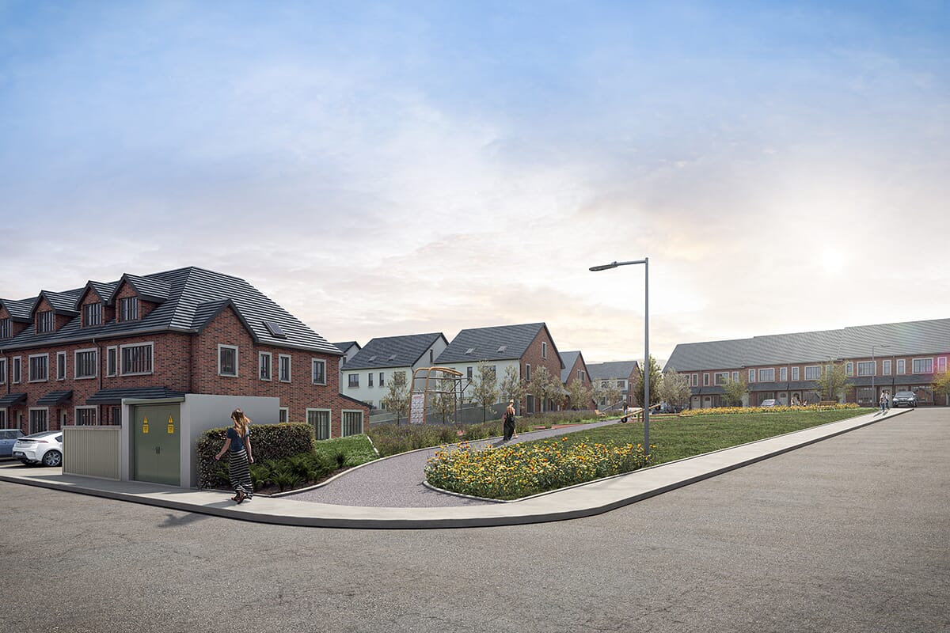
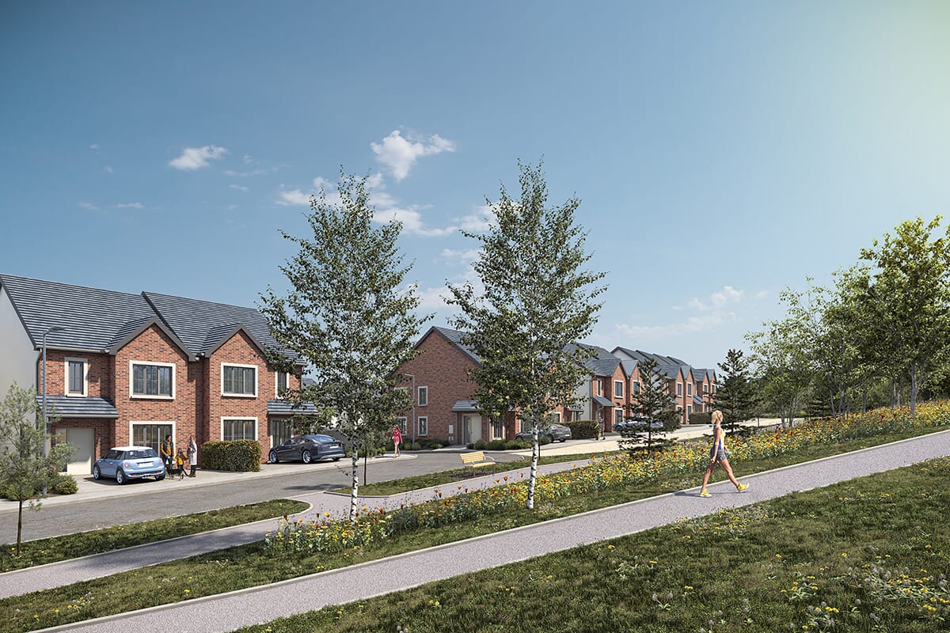
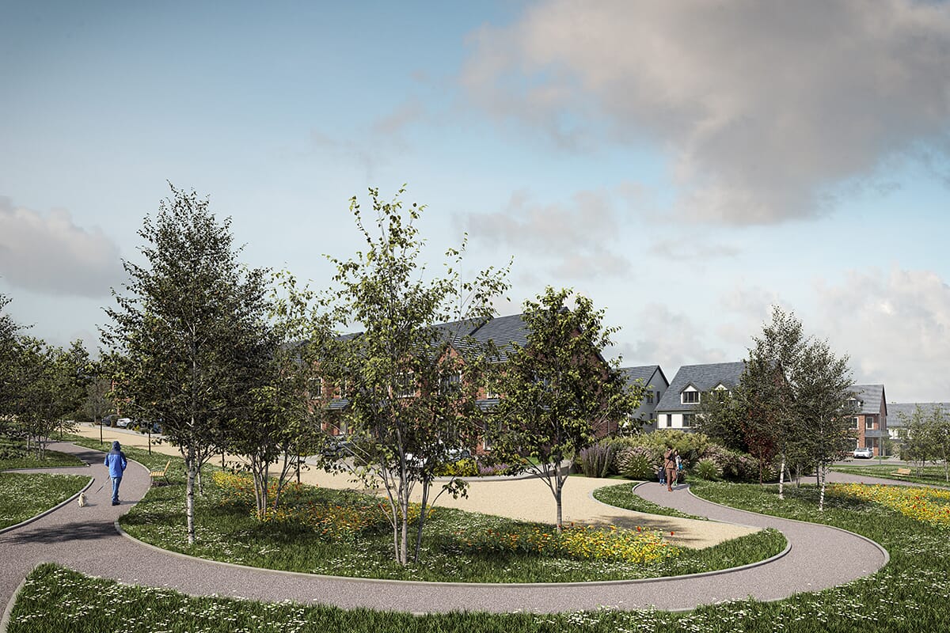
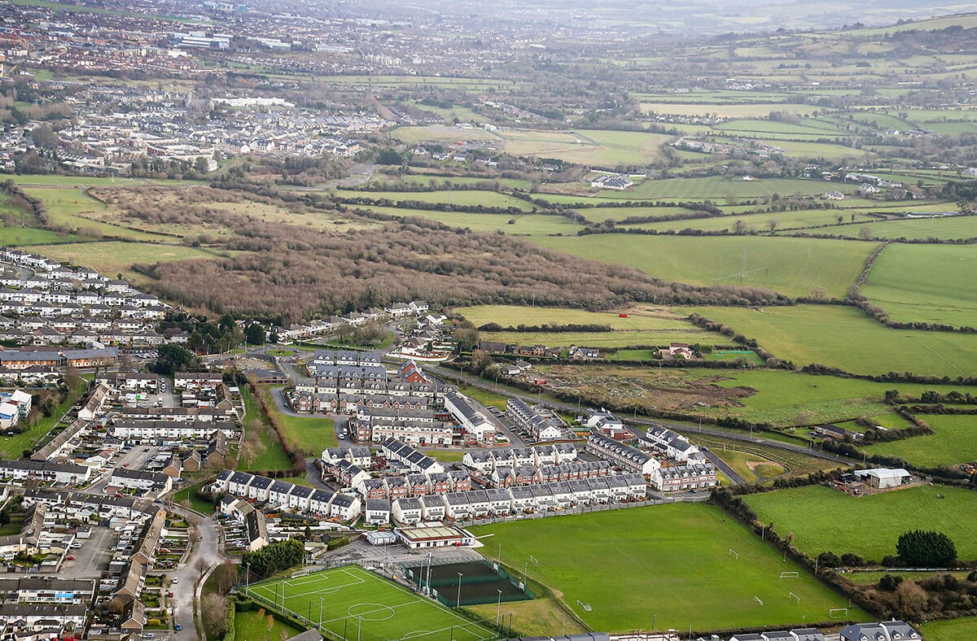
Located just south of Rathcoole Village, a premier housing development is set to transform residential living in this vibrant hillside area. The development sits near established neighborhoods like Rathcoole Park and Peyton Place. The land’s natural topography, with elevation levels ranging from 124 to 139 meters, heavily influenced the design. The layout fits seamlessly into the landscape, complementing the land’s slope.
The project includes 123 houses, 53 apartments, and 28 duplexes, catering to various household sizes. A crèche for 91 children will be built on a separate site within Peyton Place. Positioned at the entrance, it will offer convenience to both current and future residents.
Designed for functionality, the layout includes pedestrian and cycling networks. These paths connect directly to nearby amenities like Rathcoole Park and the proposed linear park. The architecture features a mix of brickwork and smooth render finishes, blending modern aesthetics with the surrounding neighborhood.
The development prioritizes sustainability and accessibility. It promotes universal access, passive surveillance, and efficient land use. This thoughtful project merges contemporary design with the established urban setting, enhancing the community experience.