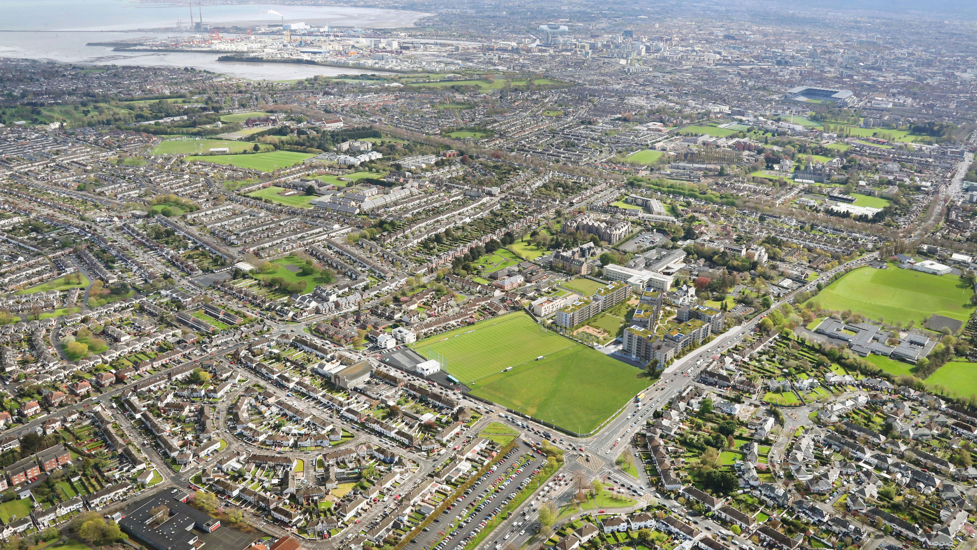
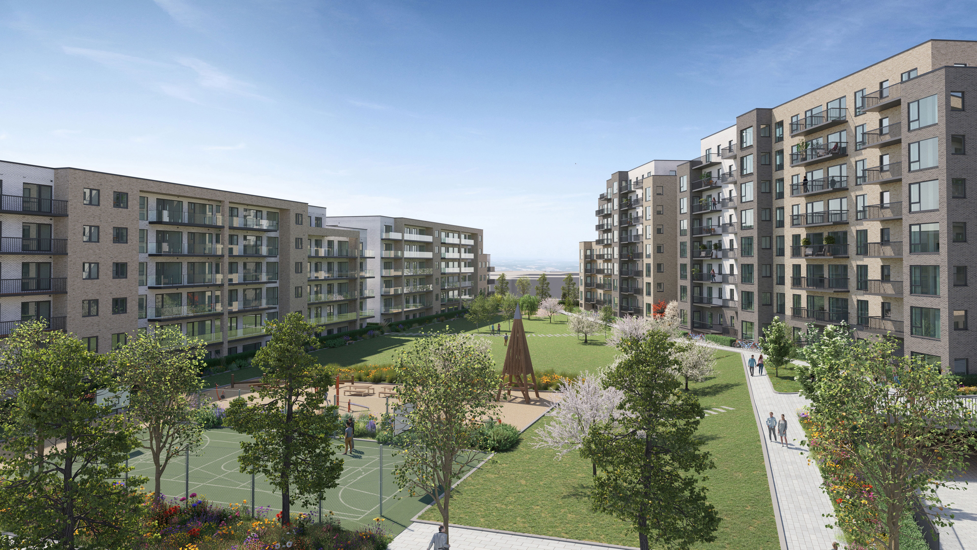
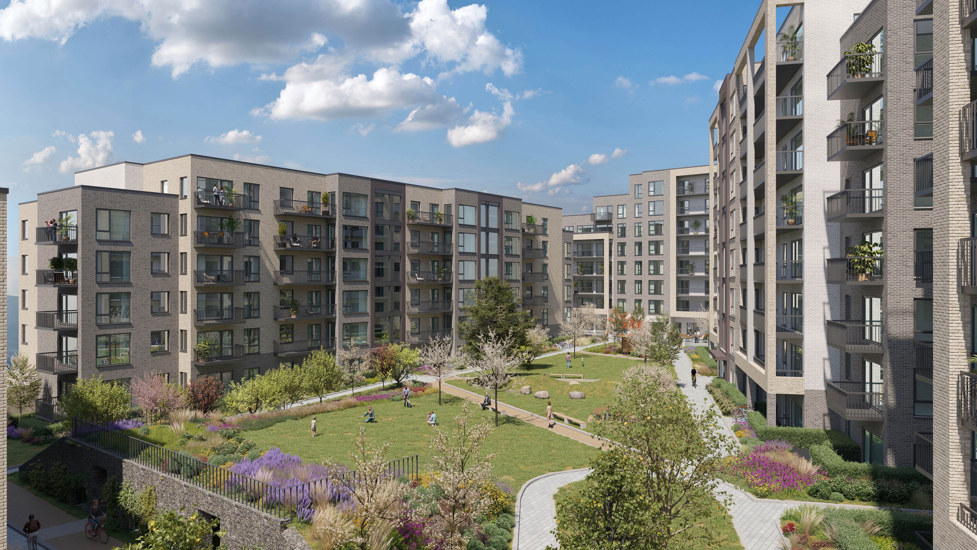
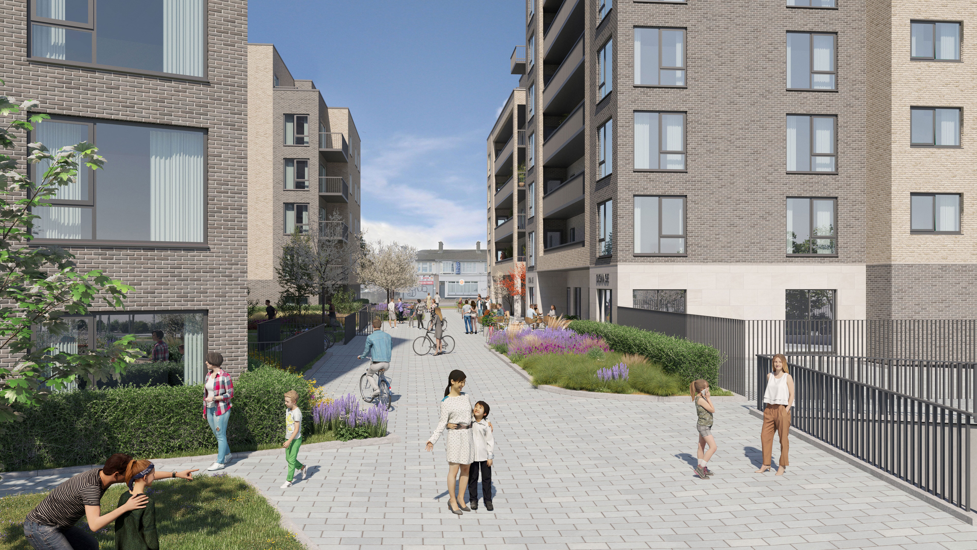
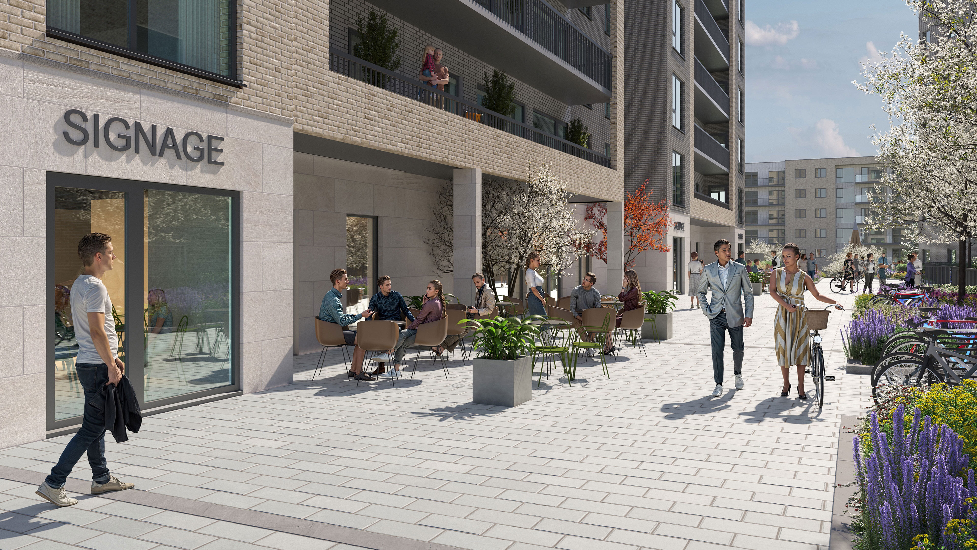
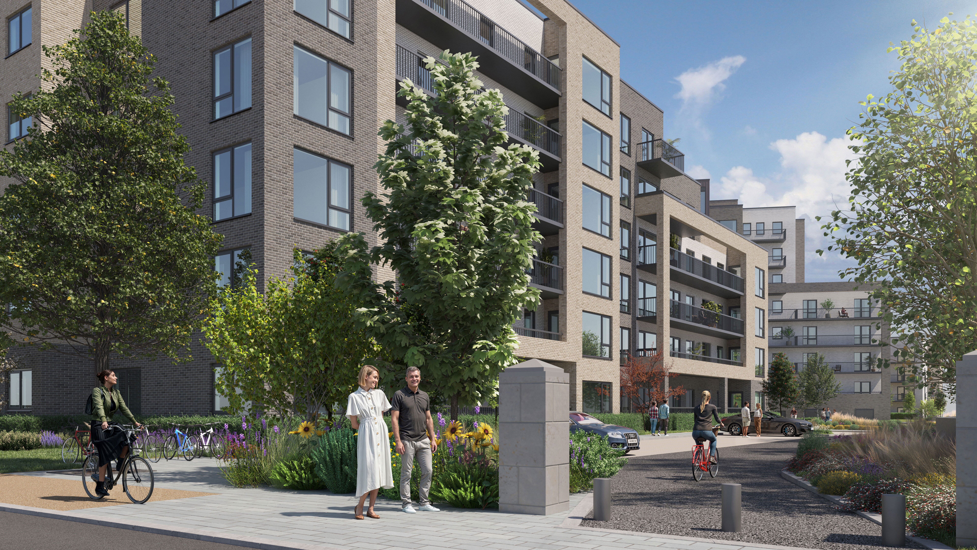
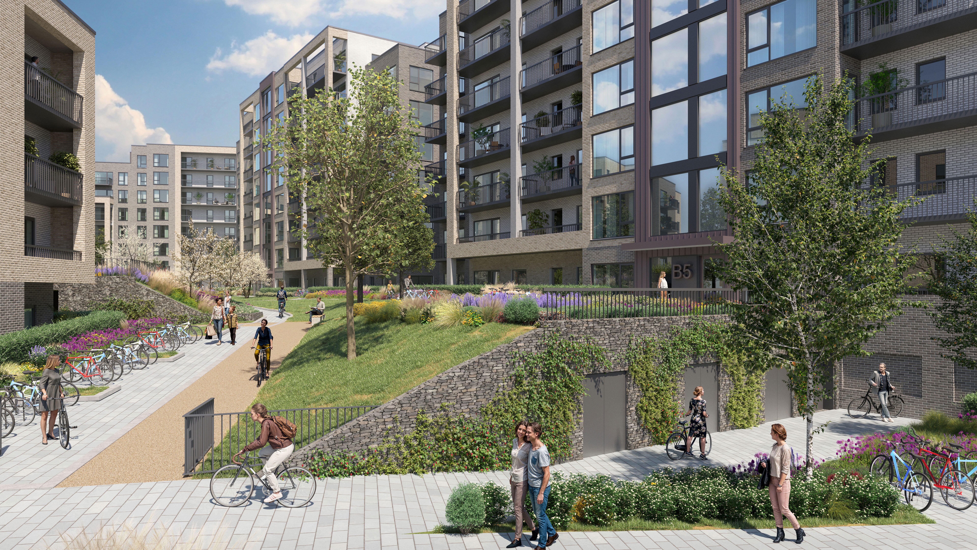
The proposed SHD development includes 472 apartments and a café space at the entrance on Swords Road. The plan features seven apartment buildings, ranging from four to eight storeys, with a basement car park for residents, including bicycle parking and refuse/recycling facilities. Residents will have access to a range of communal amenities, including a reception area, meeting rooms, a gym and yoga studio, and a lounge with a roof terrace. The development offers a mix of studio, 1-, 2-, and 3-bedroom apartments, each with private balconies. Additional communal open spaces are included, along with public open areas featuring both hard and soft landscaping. The site will also accommodate surface-level car parking, secure motorcycle and bicycle spaces, and visitor parking.