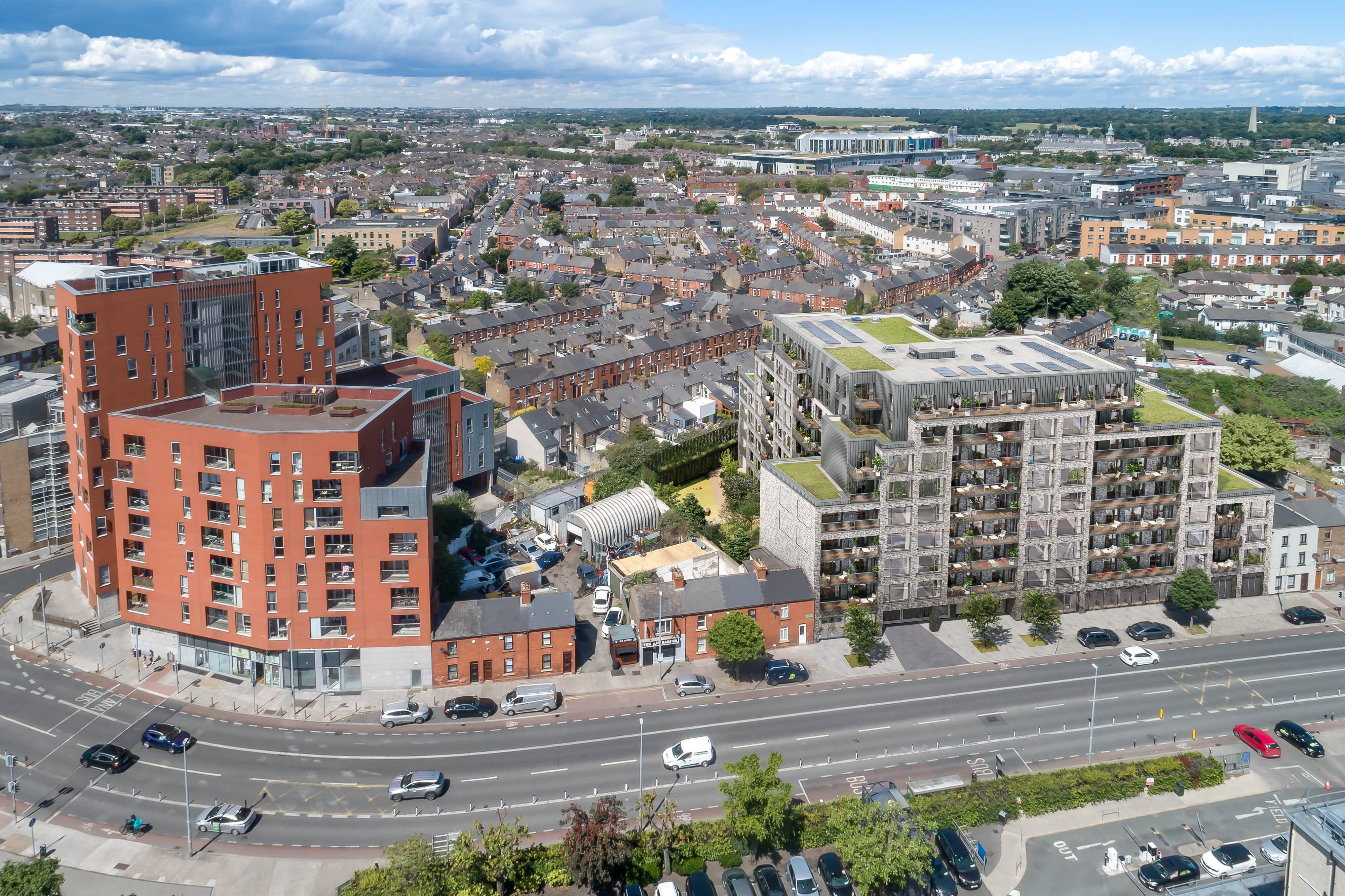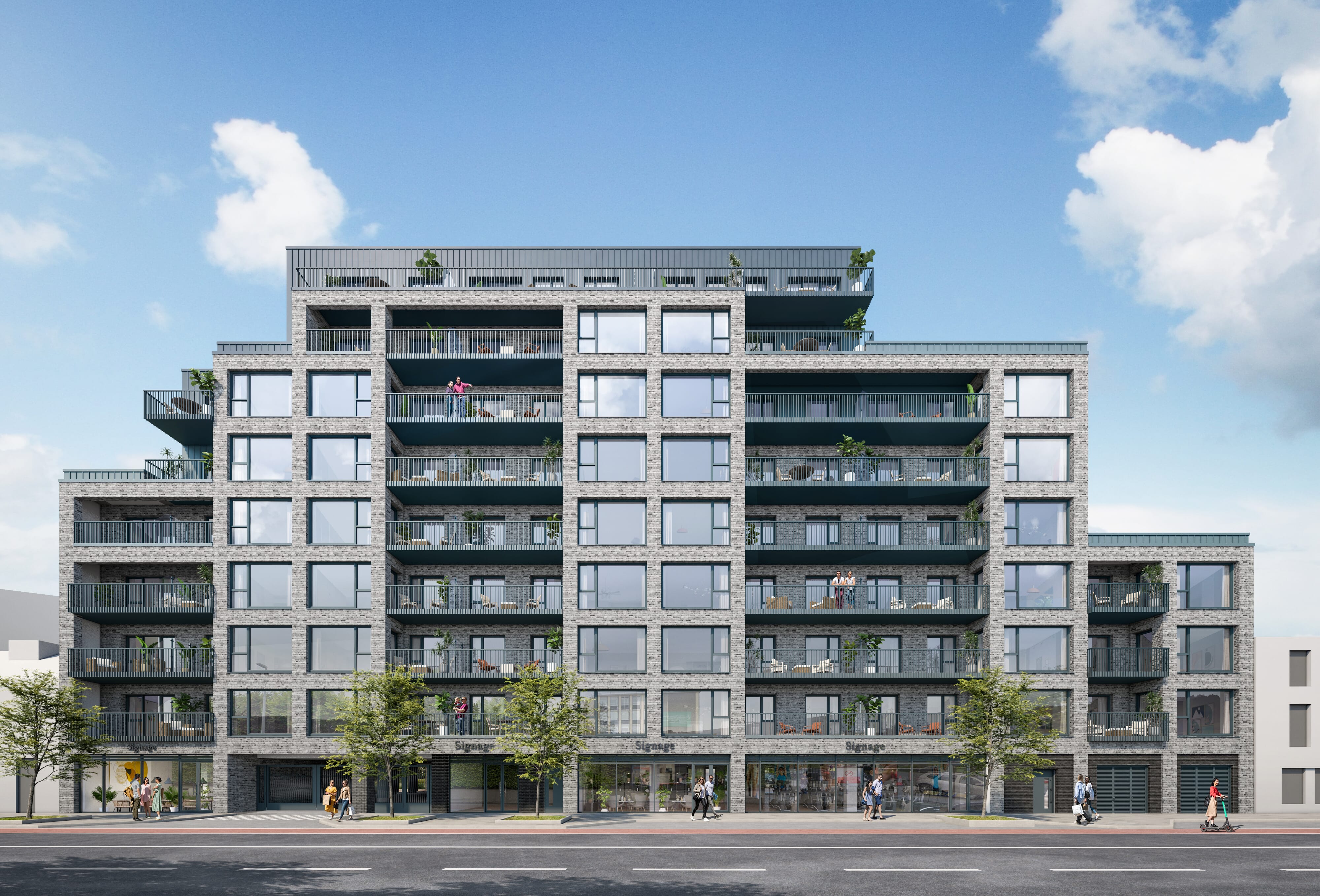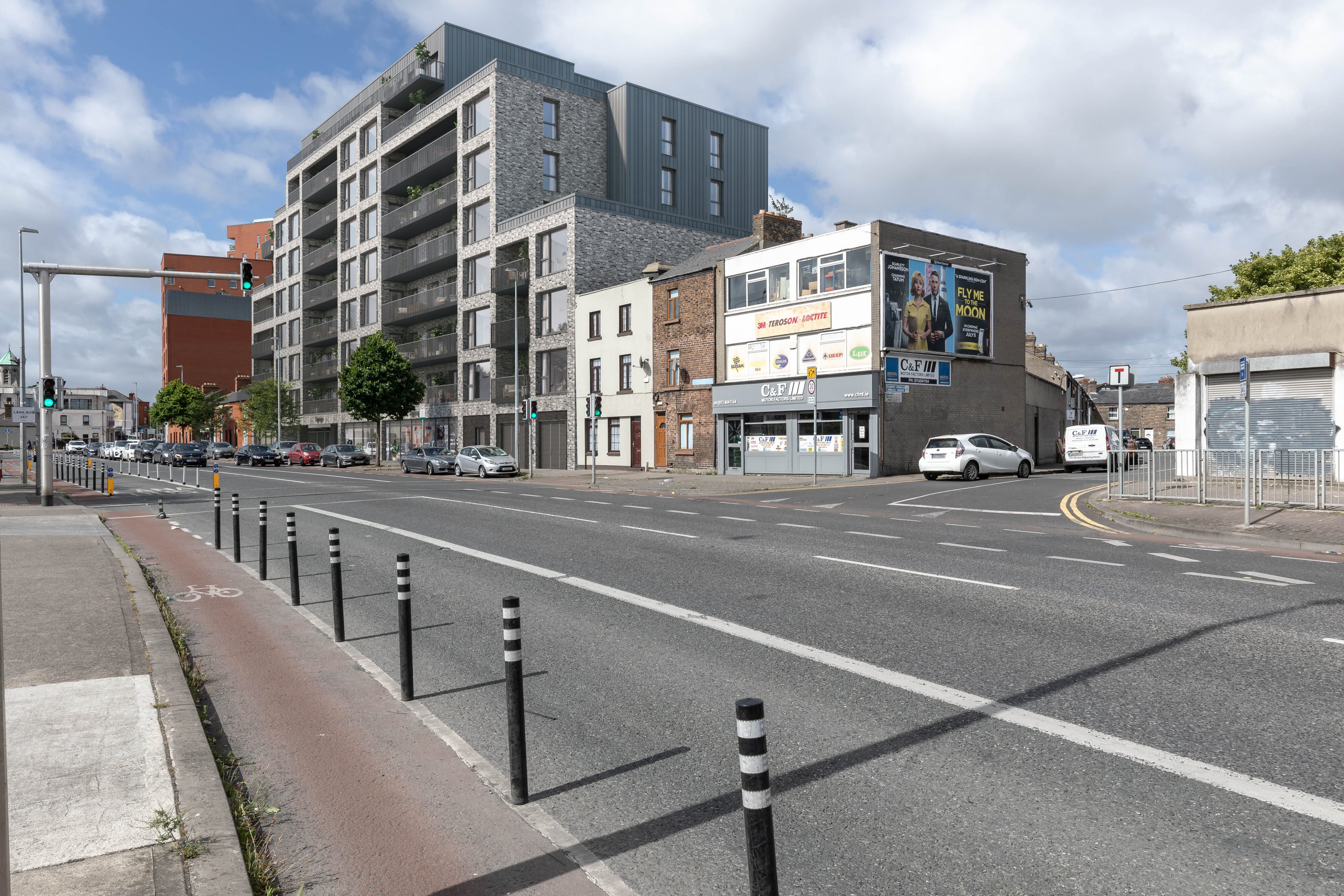The proposed development at 43-50 Dolphin’s Barn Street, Dublin 8, will transform the area by replacing unused buildings with a vibrant mixed-use space. This exciting project will bring modern living, commercial opportunities, and improved community spaces to the heart of Dublin.
Key Features of the Dolphin’s Barn Street Development:
- Residential Apartments: The development includes 120 build-to-rent (BTR) apartments, spanning seven floors. These contemporary units will offer high-quality living in Dublin 8.
- Building Structure: The nine-storey building will feature a top floor dedicated to premium resident amenities and a large communal outdoor space.
- Commercial Spaces: Two commercial units will be located on the ground floor with direct street frontage on Dolphin’s Barn Street. This will enhance the local retail scene.
- Resident Facilities: The development will include modern communal areas, a south-facing outdoor amenity space, and 28 surface parking spaces for residents.
This project will revitalize Dolphin’s Barn Street, bringing a mix of residential, commercial, and community-focused spaces to Dublin 8.



