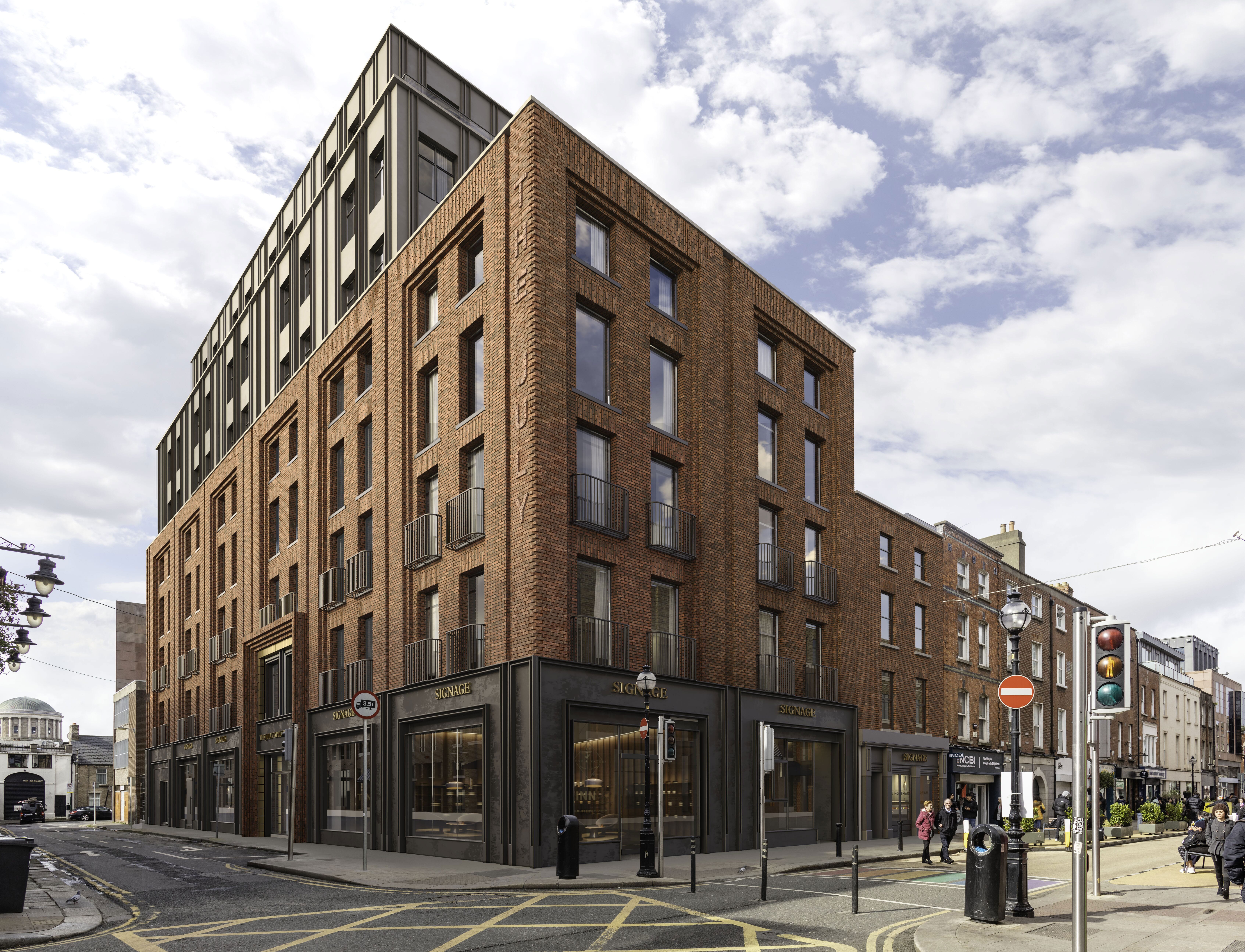
Location
Dublin
Size
5,471sqm
C+W O’Brien Architects have revealed their design for a corner site development at the intersection of Capel Street and Little Strand Street, Dublin 1. The project includes a redbrick terrace house, a vacant corner lot, and the Dublin Working Men’s Club. The aim is to convert the site into a modern aparthotel.
Plans involve internal changes to create 105 aparthotel rooms in various sizes, with interlinking options. Bicycle parking will move from the basement to the ground floor. The service yard will transform into an enclosed event space, connecting the shop unit to the aparthotel.
Additionally, the façade will receive updates, such as a retractable awning and new fenestration. Site works and service upgrades will enhance both functionality and aesthetics throughout the development.